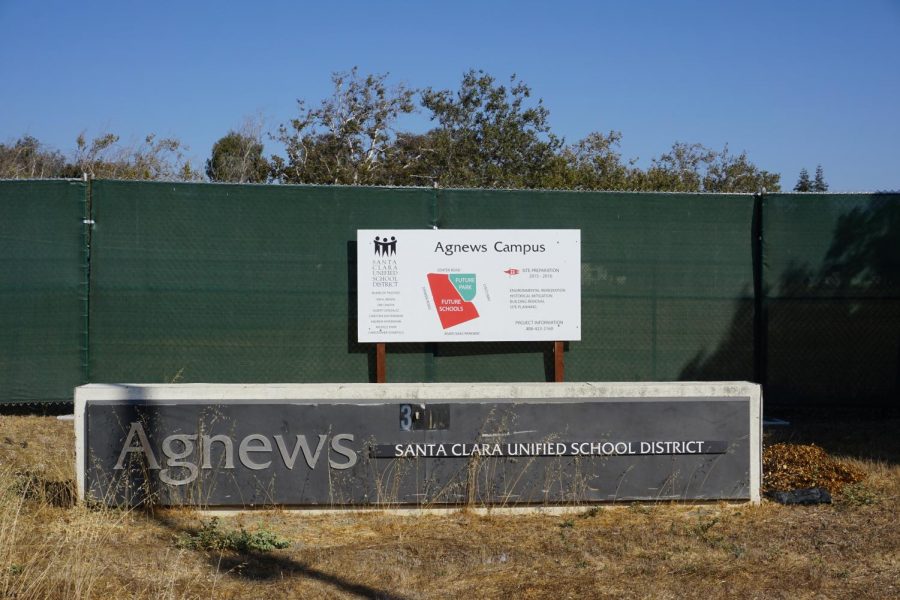What the future Agnews Campus will mean for SCHS
The K-12 facilities are currently under construction.
In recent years, the number of students attending SCHS has surpassed Wilcox. As student populations continue to rise, many Santa Clara Unified School District officials believe the future K-12 schools on Zanker Road can alleviate issues such as traffic and overcrowding. The underfunded high school, however, is currently pending bond approval and will not be expected to open until August 2022.
SCUSD board member Albert Gonzalez emphasized how, if the campus is not complete by about 2022 or 2023, issues with overcrowding, such as the large classroom sizes seen district-wide, will worsen. Once completed, however, the new high school will benefit SCHS by reducing traffic and freeing up space and resources.
“It [the new high school] is also going to benefit the campus here because it’s going to alleviate some of these pressures that you see as far as traffic, as far as the resources here with our administrators and with the facilities as well,” Gonzalez said. “You could have another facility that deals with maybe just coding and have… another computer lab.”
Principal Gregory Shelby weighed in on the issue of overcrowding, stating how many of SCHS’s facilities, such as the quad and cafeteria, were intended for only around 1500 to 1800 students.
“If we end up dropping to somewhere in the range of 1500, 1600, 1700 students, there will be a feel on campus that it is not quite as full,” Shelby said. “In terms of what the student experience is… where students will notice a drop in population would be in the halls, in the cafeteria, in the quad, in the gym.”
As of 2017, however, SCHS student population is nearing the 2000 mark. Shelby pointed out that on days when a couple hundred students leave for a field trip, tension is reduced on campus.
“People just walk a little freer in the hallways,” Shelby said. “So in that way, it could actually make the campus a little calmer.”
For SCUSD Board Clerk Jodi Muirhead, having fewer students would do wonders for the development of personal connections among students and faculty. For instance, she stressed how students will be able to find more time to speak with teachers, counselors and other staff.
“Just having a smaller group of kids here is going to change the mood of the place,” Muirhead said. “It’s just going to be a little different. The hustle and bustle will be a little bit lighter.”
As of now, the 81-acre construction site is receiving treatment for the removal of toxic substances, such as asbestos.
“The estimate was a hundred truckloads of dirt would have to be removed, so we’re actively working on that part of it,” Gonzalez said.
Kate Mraw, an interior designer for LPA Inc. said three different tile designs taken from the original Agnews State Hospital buildings, which began housing patients with mental and physical disabilities in 1885, will be used as the colors for the elementary, middle and high school.
LPA Inc., the architectural firm hired by SCUSD, is currently working to draft the renderings of the construction project. On August 23, the district held a study session during which time architects showcased proposed ideas for the interiors and exteriors as well as a 3D virtual reality experience for attendees.
Mraw highlighted how 3D modeling has helped propel the design development phase of the project forward.
“If you look back at an architect firm 50 years ago, everything was on paper,” Mraw said. “..Now we’re actually modeling in 3D… you can cut sections through the building, you can cut floor plans and set up 3D views, so it makes a process like this really interesting.”
Elements such as polished concrete, acoustic ceilings and collaborative workspaces are among the many innovations included in the designs. Moreover, lockers were omitted, a decision that captured the interest of Muirhead.
“I think that’s bold, but if you think about it, what are the students using the lockers for?” Muirhead said. “Are we going to have textbooks? … Maybe you carry around your Chromebook or a laptop or a tablet or some sort of piece of technology, and so you’re not lugging as much.”
As Muirhead described it, the district seeks to incorporate elements of the “twenty-first-century classroom” into all three schools. Among these are the collaborative workspaces, designed to encourage student bonding and productivity.
“Classrooms of the future are not going to be just self-contained,” Muirhead said. “Jobs of the future are much more interconnected where people work together. There’s going to be less of, ‘I’m just sitting here and doing my thing and only by myself.’ It’s like, ‘No, people need to talk and share and work together.’”
According to Mraw, shared workspaces were designed to accommodate the modern-day classroom.
“Those [the collaborative spaces] are really part of… the evolution of learning,” Mraw said. “We’re creating different types of learning settings, so it’s not just a classroom with hallways, but the classroom has breakout spaces and lounge areas and lab spaces for students to experiment.”




Laura Thomas • Sep 13, 2018 at 6:21 pm
So will the current Santa Clara High School go back to being Emil R. Buchser High School and the new campus become Santa Clara High or will the new Agnew location have it’s own name. Those of us who attended when the site was named Buchser are curious if we will get our campus “back.” Thank you.